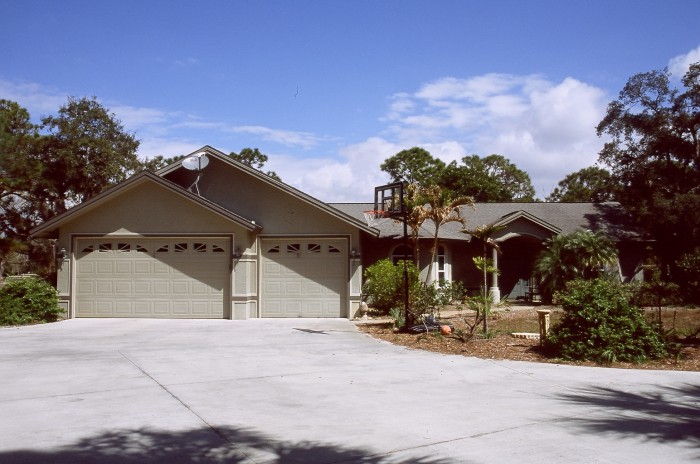Snout Houses
Monday, January 9th, 2012One of my heroes in the world of words is the late William Safire, whose “On Language” column in the New York Times Magazine put the names, expressions, and locutions of daily parlance under his keen weekly scrutiny. Inspired by his example, I have long kept a list new labels and pseudoterms that find bubbling up into the working vocabulary of building and design, and given the wealth of “goodies”, I thought from time-to-time I’d present them here.
A building trend that puts the cart before the horse, architecturally speaking, is the so-called snout house – a house appended to a garage, rather than the other way around.
While attached garages are neither novel nor inherently offensive, what makes the snout house so noxious in some cases is its in-your-face orientation. Invariably, the garage not only faces the street (the better to make the shortest possible driveway distance), but also dominates the house by jutting out from the main facade to make the eponymous ‘snout’. Appearing in both new construction and remodeling – and well-rooted in Canada as well as across the U.S. — snout houses have become ubiquitous to the point of being infamous, especially when they harbor today’s multi-car garages.
Like many of today’s architecturally ravaging practices, the snout house seems to be the unfortunate offspring of the recent building boom economy crossed with modern building codes. A couple generations ago, the customary place to find a garage was as a freestanding building behind the main house, usually sited at a back corner of the property and close to the lot line. Such a layout however, requires devoting considerable turf to a driveway and often siting the house off-center on the lot. Since these luxuries have no payback for builders of modestly priced developments, over the past 15 years the common alternative has been to eliminate the long driveway — which allows building on narrow lots with minimal clearance — and then graft the garage onto the main facade as a two- or three-car appendage
Taken to its limit, the negative impact of the snout house is most obvious when seen in plan or from an airplane. In fact, in her book A Field Guide to Sprawl, Dolores Hayden offers an aerial photograph of typical snout house neighborhood: a phalanx of long, narrow houses packed cheek by jowl with attached garages all but taking over the front yards. Aesthetics aside, the practical complaints about snout houses are that, in a such a block, the extended multiple fingers of garages make it difficult to watch children playing with neighbors — even hard to find the front doors of individual residences.
Whomever coined this clever term has yet to be identified, but citations in print go back to a 1996 mention in the Portland Oregonian. Indeed, the PDX city has long been ground zero for anti-snout house sentiment, going so far as to regulate their construction in 1999. Though a reporter for the New York Times called the move an example of “ever-quirky” Portland, since then cities like Gainesville, Florida, have followed its lead.
